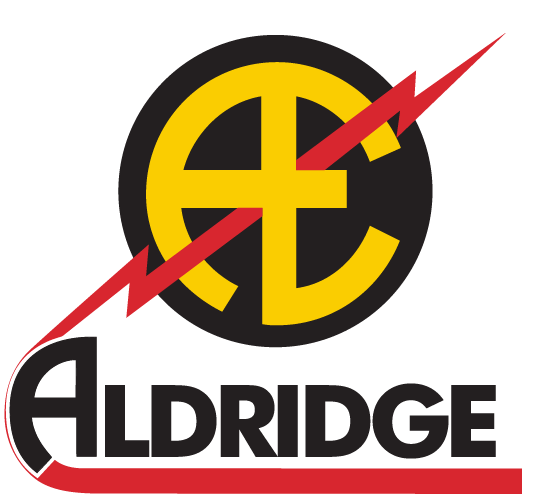Aldridge was honored to be chosen as the NECA Project Excellence Award winner in the Transportation and Infrastructure category for our work on the New Washington Wabash CTA Elevated Station for the Chicago Transit Authority (CTA).
NECA, the National Electrical Contractors Association, is the voice for the $160 billion electrical construction industry. The Project Awards recognize the most highly-skilled electrical contractors in the nation. The 13 companies who received the award were evaluated and recognized for their commitment, professionalism, and ingenuity in delivering electrical projects across 11 different markets.
"Only projects completed in 2017 were considered. Judges took into account aesthetics, application, difficulty, innovation, and originality," said Mir Mustafa, NECA Executive Director of Business Development.
"The contractors responsible for this year's remarkable projects demonstrated impressive skill and an undeniable passion for excellence," Mustafa said. "NECA is proud to honor them and their work."
Learn more about the award and view 2018 NECA Project Excellence Award winners and gallery here.
ABOUT THE PROJECT
Aldridge’s project scope required the installation of temporary power, communications, and signal systems to allow demolition of the Madison and Randolph station houses. Following demolition, Aldridge completed the removal and replacement of approximately 1,400 feet of 3rd rail to accommodate for the new rail alignment, new architectural lighting, communication and security systems, new traffic signal systems at Washington/Wabash and Randolph/Wabash intersections, and new underpass street lighting.
Originality
After 20 years, there is a new stop along Chicago’s iconic loop elevated transit system, affectionately known to Chicagoans as the “L”. The Washington/Wabash station opened on August 31, 2017 and is an extraordinary project serving as a gateway to the historic Jeweler’s Row as well as Chicago’s Millennium Park. The project replaces two nearby and century-old stations at Madison and Randolph.
Aesthetics
Designed by architecture and engineering firm EXP, the Washington-Wabash station features a glass canopy supported by white, skeleton-like spines. The canopy takes on an undulating wave form which is modern in design against the historic Wabash Avenue corridor. It is a contrasting element to the grid lines of the city and suggests the softer forms of nature in the park and lake front beyond. The faceted skeletal steel and glass structure is designed to create a dynamic play of light and reinforces a feeling of openness and a visual connection to the historic area.
Difficulty of Installation
In keeping with the unique look of the station and the signature platform canopy, numerous light fixtures were custom designed for the project. For example, the platform canopy fixtures were designed to fit and match the spine as well as meet the rigorous performance criteria of being water tight, 3g vibration tested, and made of stainless steel. The resulting fixture weighed in at 70 pounds and required a planned installation. Rib tip fixtures were installed below the tracks and then ranged in finished heights from 15 to 35 ft. above the tracks. This was a two part installation, beginning with installing the fixture in the steel on the ground and then fishing the seal tight through the rib. After the steel the final connections were made from the platform. This method was able to aid the schedule, and provide a safer installation for our crews.
Quality of Workmanship
Aldridge has a comprehensive pre-planning program embedded in our Project Management Process. By intensive review of the installation drawings, potential conflicts and issues were revealed and resolved before construction. This eliminated rework and allowed us to maximize crews thus achieving an aggressive finish schedule. Value engineering concepts included providing a larger, divided junction box on the underside of the platform instead of separate boxes for the many different systems. This provided a more aesthetic look and was the preferred installation for the end users maintenance staff. Pre Fabrication was used in several instances, but the most notable example was the 4’x4’ junction boxes, conduits and conduit racks pre-fabricated in 23’ sections. Also, column conduit and supports for specific systems were pre-fabricated in a controlled off site environment resulting in the ability to maintain the highest quality of workmanship as well as improve the safety of the crews by limiting exposure to hazards while reducing site installation times.
Application of Technology
100% LED lighting is one of the many green and sustainable high tech elements of the station. During the construction phase, BIM technology was used to identify conduit routing conflicts. The station power is fed from a basement in the nearby Pittsfield Building. Approximately 60 conduits had to be routed out of the basement through the shaft and turn out at the three different levels of the station. On the overhead route that was originally intended, the actual space was insufficient for the quantity and size of the conduits. Working together with the engineering firm, Aldridge provided constructability solutions by adding conduits underground to accommodate the space constraints. By identifying the problems early in the process, Aldridge was able to provide solutions that saved significant potential impacts to the project schedule, and cost impacts to the owner, while also reducing risk to our crews.
View this and other transportation projects here.















